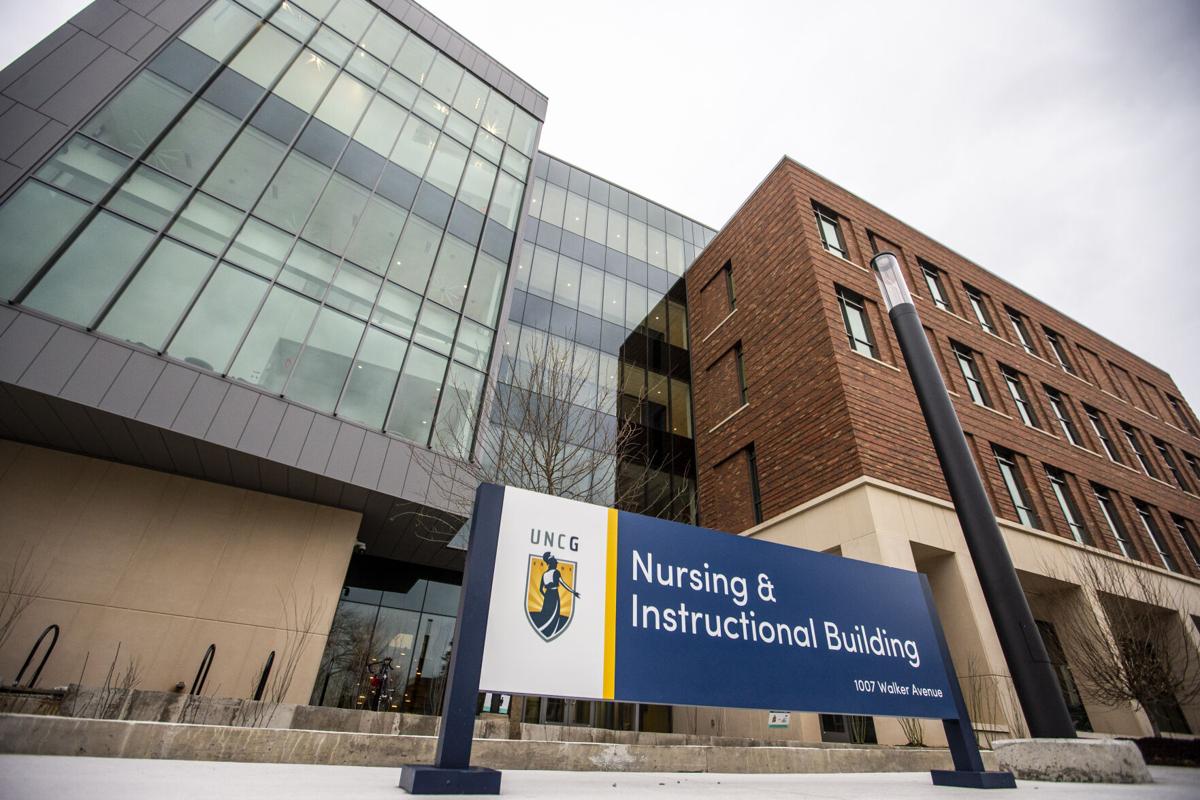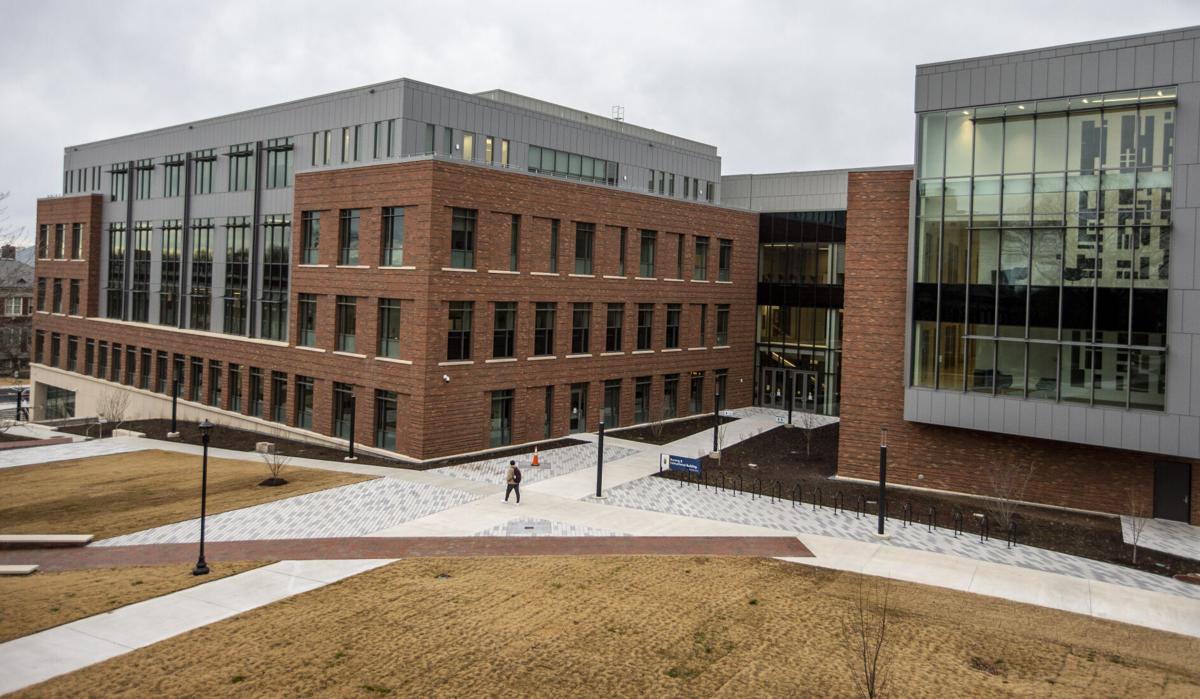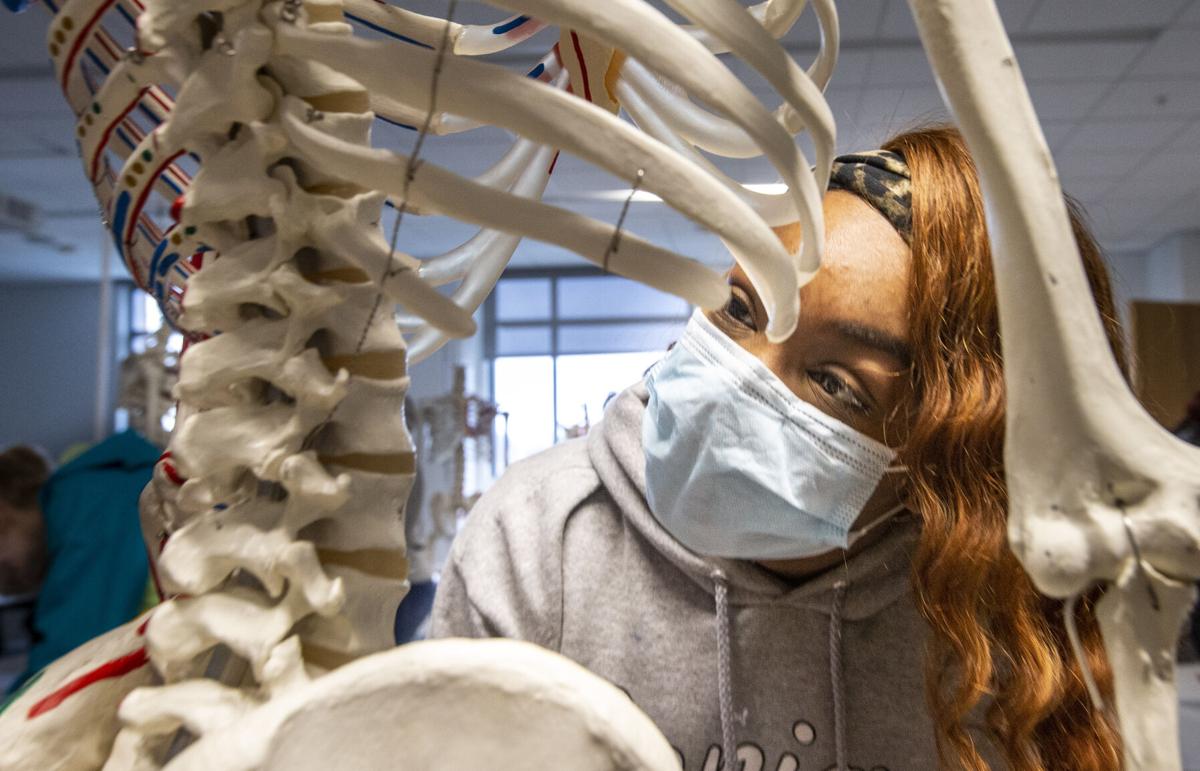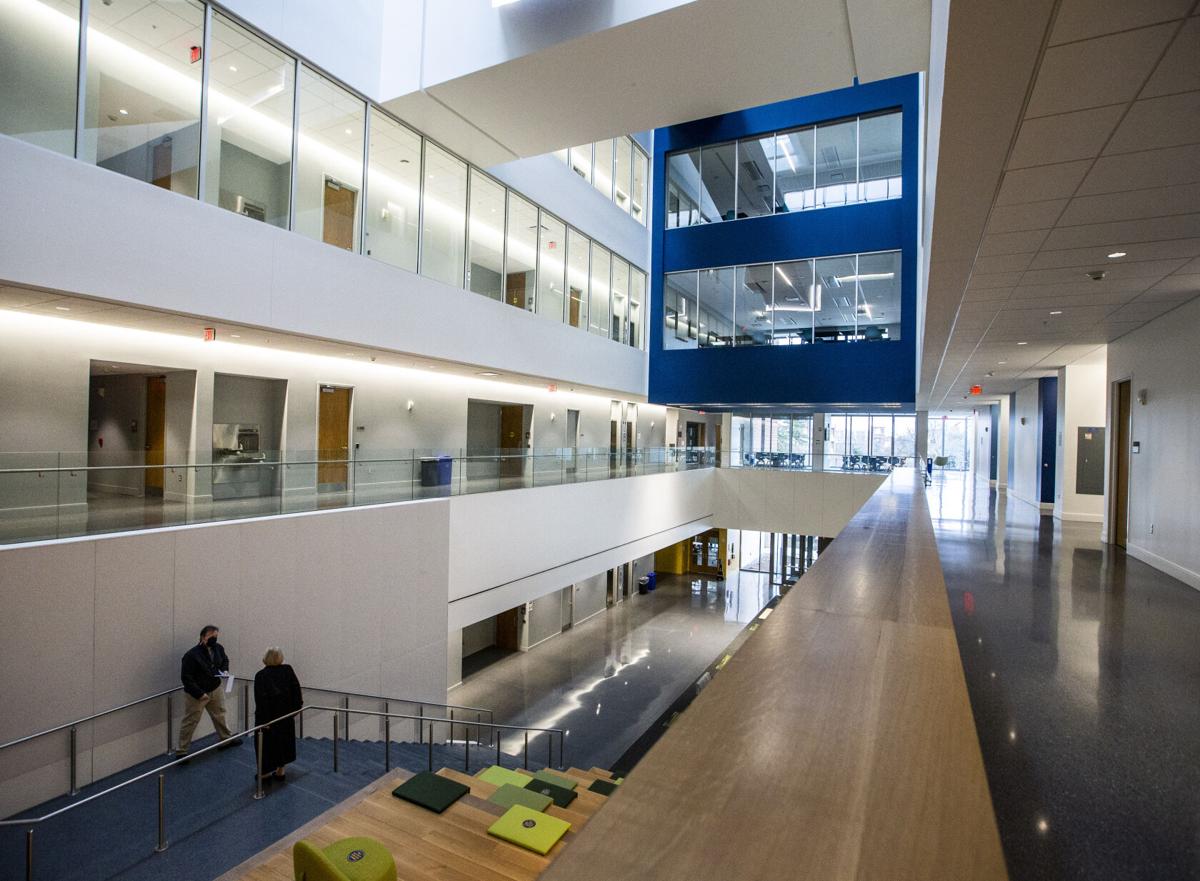
UNCG's newest building is the Nursing and Instructional Building, seen here on the campus in Greensboro. At 180,000 square feet, the building is bigger than almost every other structure on campus except for the Coleman Building that includes Fleming Gymnasium, the library, the student recreation center and a few others.
GREENSBORO — UNCG is certainly excited about its massive new Nursing and Instructional Building. But the university isn't celebrating, at least not yet.
The five-story facility — the first new academic building erected on campus in a decade — is the new home of the UNCG School of Nursing. It also gives the university more badly needed science labs.
Nursing school faculty and staff have moved into the building, dubbed “the NIB” because of its acronym. Classes have been held there since the spring semester started Jan. 19. But there were few people inside the NIB when a News & Record reporter and photographer toured the building last week — many UNCG students are taking online classes again this semester because of COVID-19 — and there won’t be a formal ribbon-cutting until the pandemic has passed.
Despite the lack of ceremony, the Nursing and Instructional Building is indeed open for business. And it's big. At 180,000 square feet, it's bigger than almost every other structure on campus except for the sprawling Coleman Building that includes Fleming Gymnasium, the library, the student recreation center and a few others. The facility can be seen easily from both Spring Garden and Tate streets.
Here are six key things to know about UNCG’s new Nursing and Instructional Building:
Two buildings, one roof
The west side of the building holds the School of Nursing. The east side is dedicated to the sciences, with labs for biology, anatomy, physiology, chemistry and kinesiology. The two are separated by an atrium (more on that later) that runs most of the length of the building.
The building, then, serves two purposes for UNCG.
It puts almost the entire School of Nursing under one roof for the first time in decades.
The school long ago outgrew its space in the Moore Building, which opened in 1969, and nursing classes and faculty and staff offices had been scattered among five campus buildings. Two specialized UNCG nursing programs will remain at the Union Square Campus in downtown Greensboro.
Heidi Krowchuk, the interim dean of the School of Nursing, said the new building doesn’t give the nursing school much additional room. But the new space is more modern and convenient than the previous spread-across-campus arrangement.
The instructional half of the building, meanwhile, gives UNCG more science labs — something university leaders say are desperately needed. Biology remains UNCG’s most popular major — about 7% of all undergraduates are biology majors, according to university statistics — and nursing, pre-health studies and pre-kinesiology rank among the top 10.
A lot going on inside
Let’s take a quick tour.
The first floor has two large classrooms of 150 and 60 seats each, research space for faculty with UNCG’s School of Health and Human Sciences and a community room for clinics, meetings and other events that draw people from outside the campus.
The second floor has biology labs and offices for nursing faculty and academic advisers.
The third floor has kinesiology and more biology labs, more nursing faculty offices and the nursing school’s two largest labs: a 16-section assessment lab that resembles a doctor’s office, and an 18-bed skills lab set up like a hospital ward.
The fourth floor has chemistry and nursing research labs as well as more faculty offices and more nursing simulation labs. One lab is set up like an apartment for home health care instruction. The other labs can be arranged for students to practice in labor and delivery, pediatric, intensive care, emergency room and other clinical settings.
Throughout these simulation labs — so named because they’re used to resemble real-world medical situations for nursing students — are state-of-the-art mannequins that can breathe, bleed, vomit, cry, gurgle and talk. Nursing professors in a nearby room control the mannequins and watch the scenarios through one-way glass. Simulation sessions can be streamed so nursing students elsewhere in the building can watch them live and recorded so students can review their work later.
Up on the fifth floor is the dean’s suite, staff offices, a conference room that can hold 80 people and two balconies. The one on the building's north side provides excellent views of both the campus and downtown Greensboro.
Definite ‘wow’ factor
The architectural centerpiece is a five-story atrium in the middle of the building.
A wide stairway connects the NIB’s two main entries — the first-floor entrance on the building’s north side that connects to other UNCG science buildings, and the second-floor entrance on the west side for people coming from College Avenue, the library and the student union. (The building site slopes drastically toward nearby Tate Street, which is why the two main entrances are on different floors.)
Informally dubbed the “stair-itorium,” the widest part of the stairway has wooden tiers with chairs, padded seats and plugs for phones and laptops.
Krowchuk said she has seen a few students sitting and studying on the stair-itorium.
A second stairway with 100 steps stretches from the second to fifth floors and bisects the atrium on a diagonal.
Skylights let light stream in during the day.
“We did not want the stairwell hidden in the corner of the building where no one would want to go into a dark, isolated space,” said Sameer Kapileshwari, an associate vice chancellor for facilities. “So we made it a prominent feature of the building. It’s something that people will use.”
Colors with purpose
The dominant colors inside are green, brown and yellow. That was done on purpose, Krowchuk said.
“We wanted a lot of natural colors to bring the outdoors into the building,” she said.
In the largest classroom, which holds 150 students, each wheeled desk chair comes in one of four colors: blue, yellow, green or gray. The carpet also has four large rectangles in the same four colors.
That’s intentional, too, Krowchuk said. When nursing students group up for in-class assignments, they’re divided into teams by their chair color. Their assigned workspace is the same-colored rectangle. Every chair and whiteboard in the room is on wheels. The room is flat — not in tiers like many other college classrooms — to make group work easier.
“We’re forcing people to do interactive learning,” Krowchuk said, “which we know works best.”
The NIB is the fourth UNCG building on the site.
The Brick Dormitory was the one of the original four buildings when the State Normal and Industrial School opened in 1892. It burned to the ground in 1904.
It was replaced four years later by the McIver Memorial Building, an academic building with classrooms and labs that was named for the school’s first president. But the building didn’t last long. It deteriorated quickly, and the university tore it down in 1958.
The McIver Building that opened in 1960 housed the English, history and foreign language departments. An addition had a kiln for the art department and housed an art gallery that eventually became the Weatherspoon Art Museum. But the second McIver building was roundly ridiculed for its quirks — claustrophobic stairwells, tiny faculty offices and an overall aesthetic that was part prison, part middle school and, according to the late poet and UNCG professor Randall Jarrell, part motel. It was demolished in 2018 to make room for the Nursing and Instructional Building.
The new building pays tribute to the two prior McIver Buildings. On the west side of the new building, next to the sidewalk, is the cornerstone of the McIver Memorial Building.
And on the building’s southwest corner, visible from the sidewalk through the windows, are the original gray enamel panels from the distinctive mural that hung for nearly 60 years above the McIver Building’s west entrance.
UNCG didn't recreate the McIver mural, designed by the late N.C. State University art professor Joseph Cox. The original McIver piece was horizontal. In the NIB, the panels are arranged vertically on the building's third, fourth and fifth floors.
“Instead of disposing of this mural during the building demolition, the project team decided to salvage and reuse this somewhere in the new building construction,” Kapileshwari said. “This is the design team's reinterpretation … to recreate something from the earlier building and to pay tribute to our rich campus history.”
'A healthy working environment'
The Nursing and Instructional Building is in line to be the 19th UNCG building to be certified by Leadership in Energy and Environmental Design, or LEED. The program recognizes buildings that are designed, built and operated in environmentally-friendly ways.
Kapileshwari said the NIB should qualify for LEED status because, among other things, construction waste was recycled, many building materials came from local sources and the heating and cooling systems are energy efficient. There's also a 30-kilowatt solar system on the roof that helps power the building.
Another big factor, he added, is that the building has numerous floor-to-ceiling windows that provides natural light throughout much of the facility.
Krowchuk said the late nursing dean, Robin Remsburg, insisted on letting in as much sunlight as possible and pushed hard to include skylights in the center atrium. Remburg, the nursing dean since 2013, died Dec. 3.
“She wanted it to be a healthy working environment,” Krowchuk said. “Natural light played a big part in that.”
Contact John Newsom at (336) 373-7312 and follow @JohnNewsomNR on Twitter.
February 03, 2021 at 05:15AM
https://ift.tt/3oKjisw
UNCG’s newest classroom building is sleek, sophisticated and just plain big - Greensboro News & Record
https://ift.tt/2WinW4G
Bagikan Berita Ini


























0 Response to "UNCG’s newest classroom building is sleek, sophisticated and just plain big - Greensboro News & Record"
Post a Comment